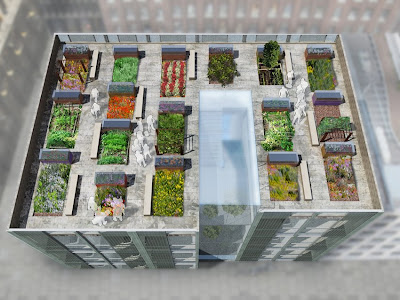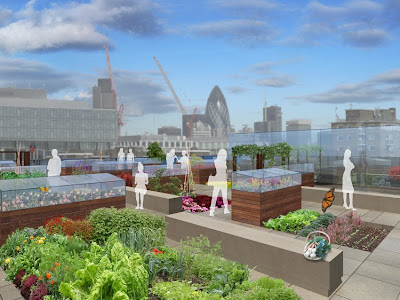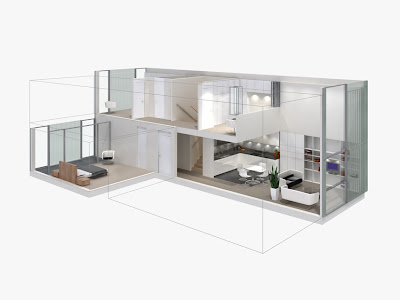http://england.shelter.org.uk
Now is the Time
Millions of people are being pushed to breaking point by housing costs. High housing costs are trapping people in bad housing, causing homelessness and wrecking people’s chances in life.
- More than two million households are spending more than half their income on housing costs.[1]
- Nearly a quarter of the country’s households (six million) suffer from stress or depression worrying about their housing costs and four million people admit it’s kept them awake at night. [2]
- In the last year a quarter of all households have had to reduce their food shopping in order to meet housing costs and over a third have cut back on family treats.[3]
At the heart of Britain’s housing problems is the failure by successive Governments to build enough homes to keep pace with demand.
We have an historic opportunity to fix this.
In 2007 Prime Minister Gordon Brown pledged to build three million new homes in England by 2020 to help ease the housing crisis.
We need to ensure that the right kind of homes are built in the right place and offered at the right price. It is vital that a significant proportion of new housing is affordable, including social housing for rent.
With Shelter's Now is the Time Campaign we are calling for more affordable homes, protection for people who are homeless or in bad housing and an end to the housing divide.
Our 12-point plan
Build homes
Without more affordable housing, many people have no realistic hope of accessing a decent secure home.
- The Government has pledged three million new homes in England by 2020. It should set targets for what proportion of these will be social rented and for low cost ownership.
- The housing sector must work with local, regional and national government to maximise delivery of new homes and to meet the target to build 45,000 social rented homes each year in England by 2010-11.
- House-builders, planners and Government should ensure that all new homes are built as part of mixed and sustainable communities. The homes themselves should meet rigorous design, space and environmental standards.
- The Government and housing providers should create a simpler range of low-cost home-ownership schemes, affordable for people on below average incomes and ensure that such schemes do not reduce the social housing stock.
Protect people
People who are badly housed, or at risk of homelessness because of high housing costs, need robust protection from eviction, repossession and homelessness.
- Lenders should only use repossession as a last resort, providing more active support to homeowners to prevent their difficulties from escalating and working with advice agencies.
- The Financial Services Authority should improve the enforcement of rules on lenders’ repossession behaviour and should regulate sale and leaseback schemes.
- New guidance should be issued so that courts grant possession only if they are satisfied that the lender has looked at all the options and has no reasonable alternative.
- The Government should strengthen the safety net for people in danger of being repossessed, by improving both state and private mortgage protection.
- Landlords, local authorities and the Government should consider innovative models to improve the security and affordability of private renting.
- The Government should improve the housing benefit system by addressing shortfalls in the private rented sector, increasing administrative efficiency and tackling poverty trap effects.
End the housing divide
The gap between housing haves and have-nots is widening and there is a danger of this inequality becoming entrenched for generations.
- The Government must review and reform property taxation to make the system fairer. This should include consideration of council tax, stamp duty, inheritance tax and capital gains tax.
- The Government should take measures to prevent unsuitable house price rises. This should include examination of the way housing demand is influenced by the ease of access to mortgage finance.





















%5B1%5D.jpg)
%5B1%5D.jpg)
%5B1%5D.jpg)
%5B1%5D.jpg)
%5B1%5D.jpg)












